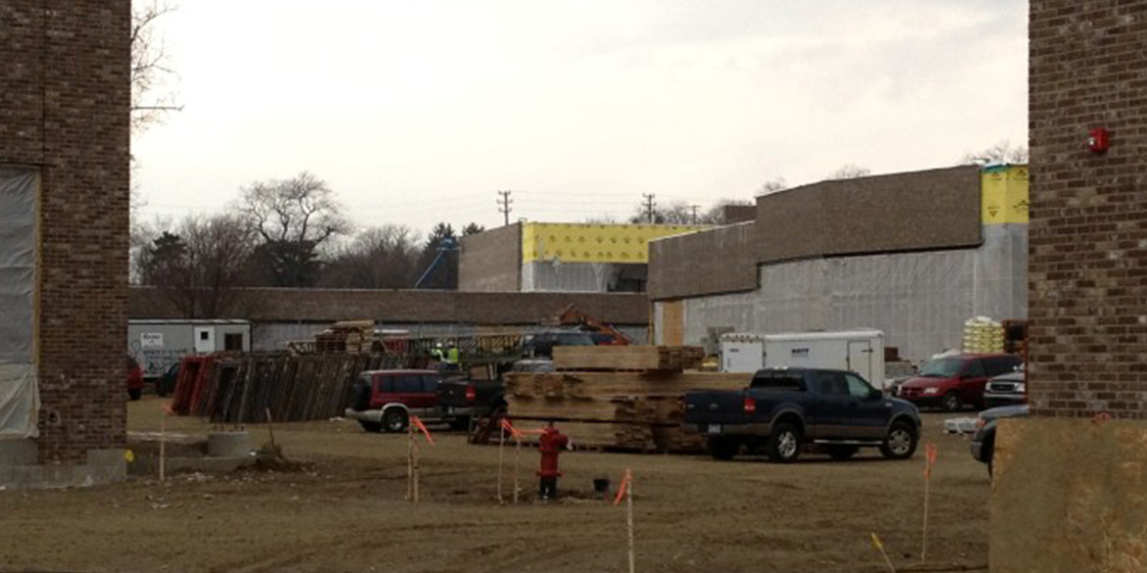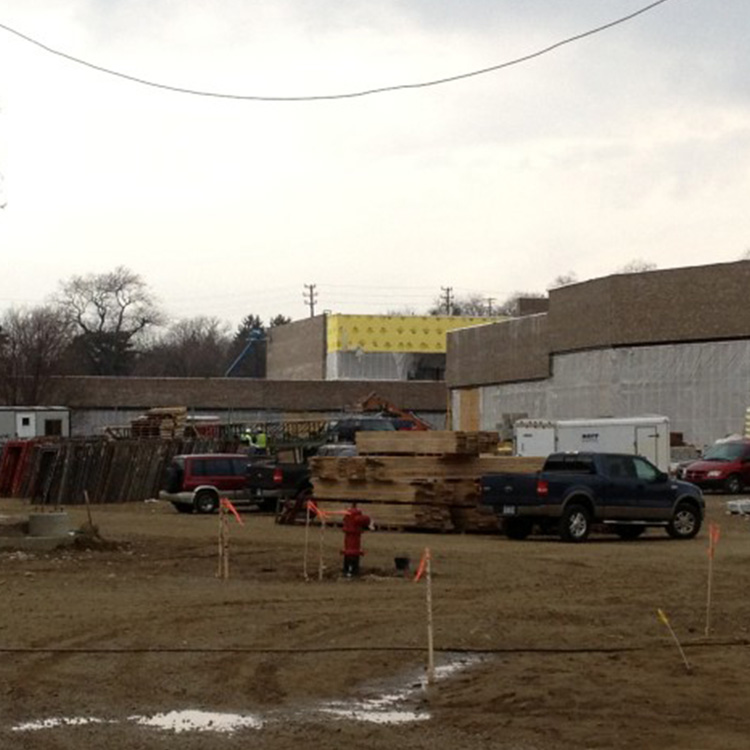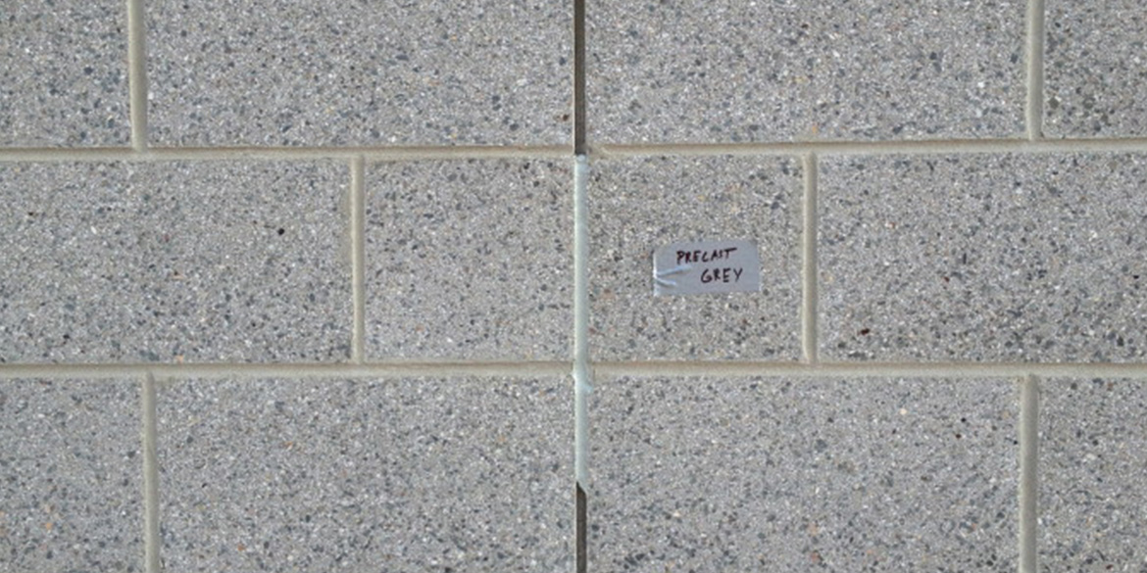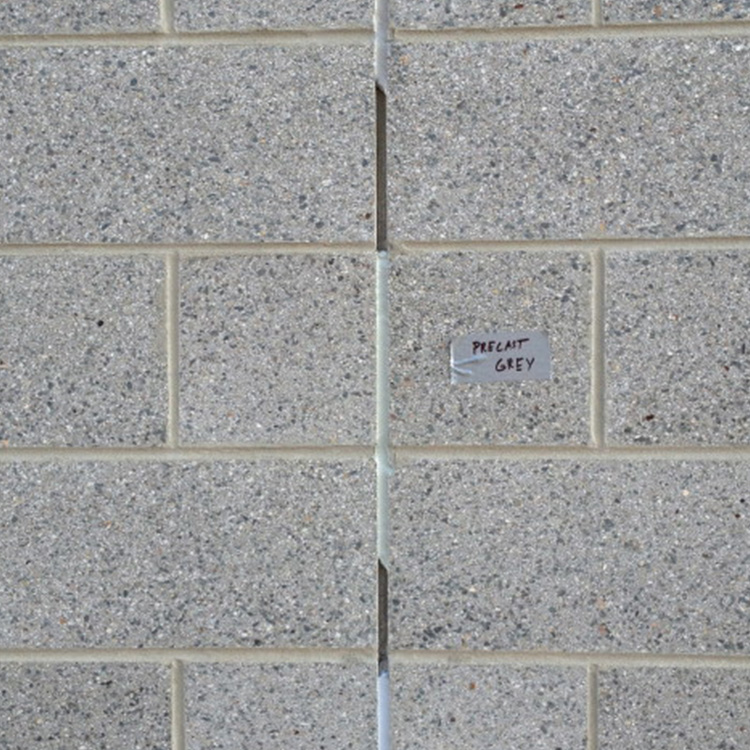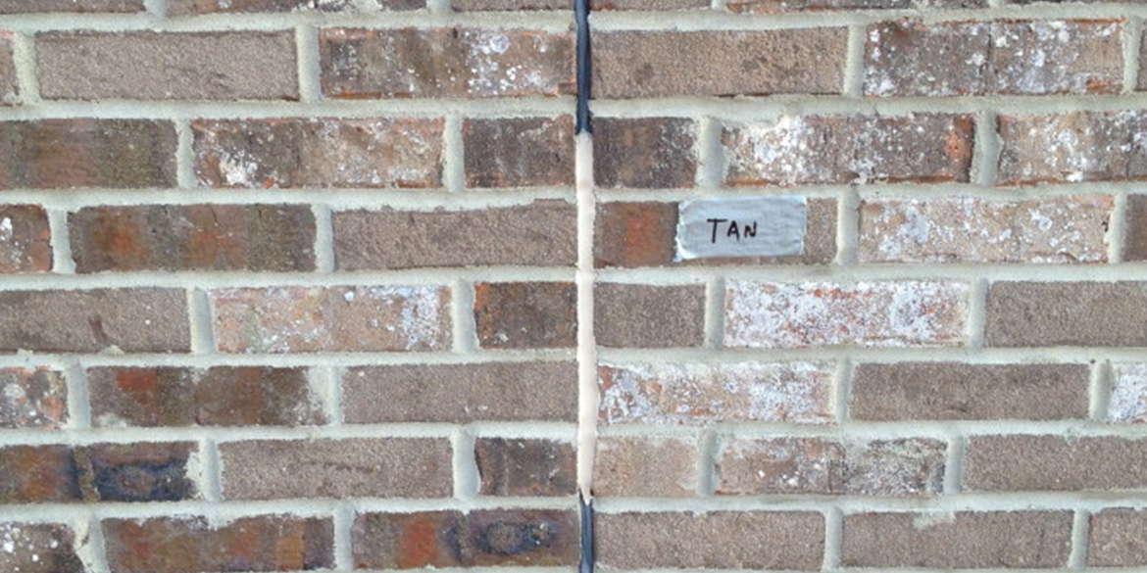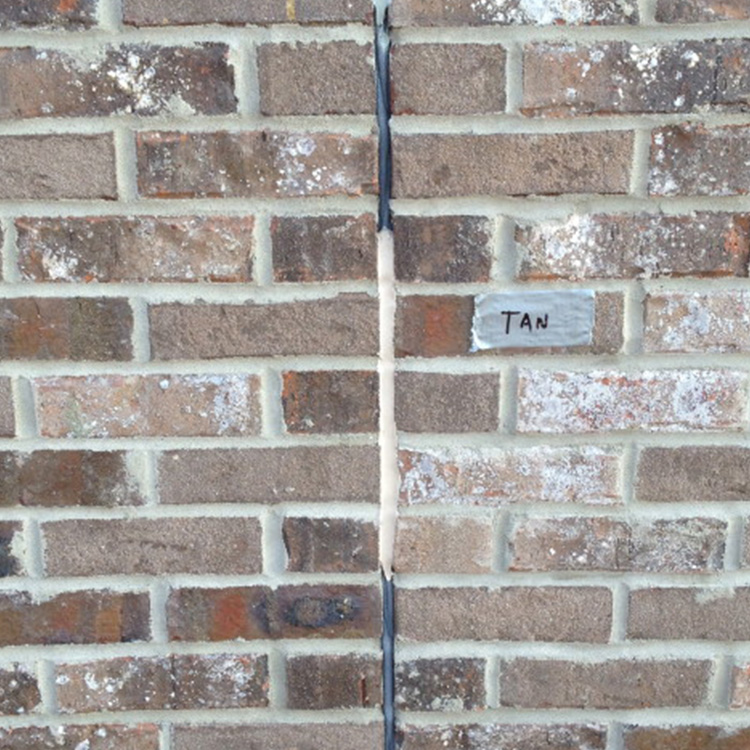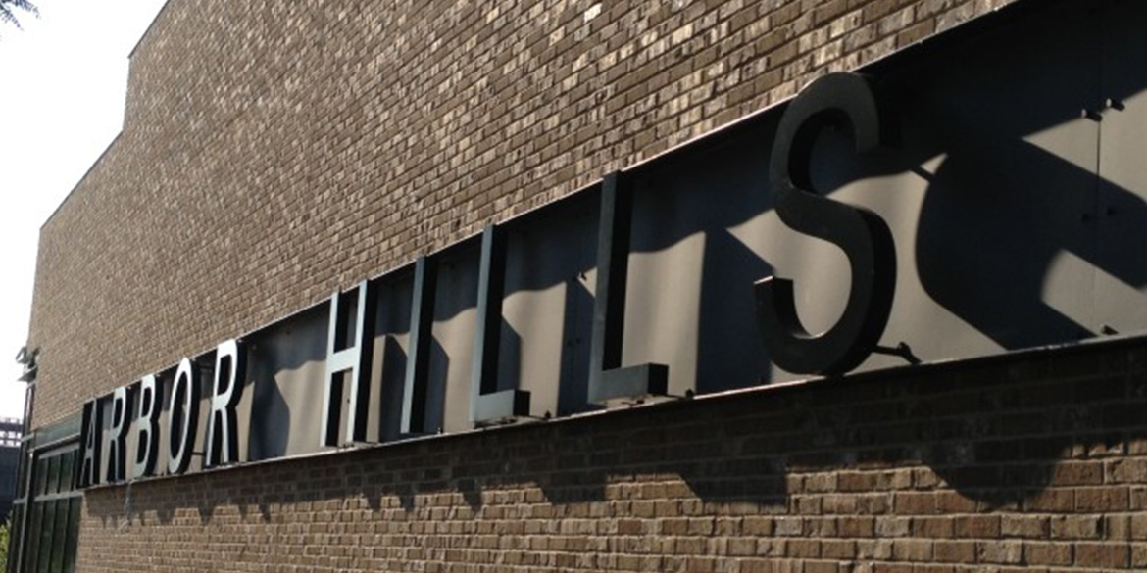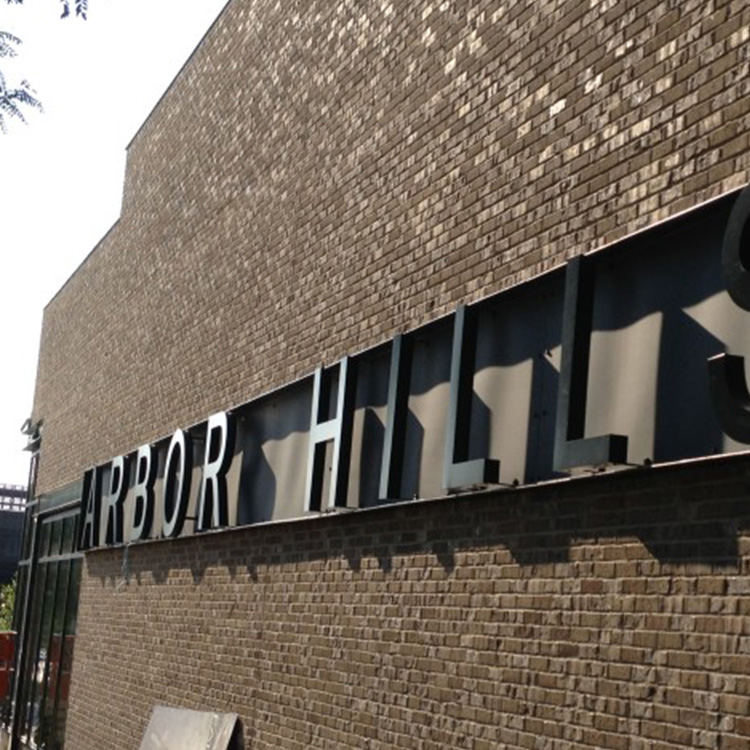The Arbor Hills Crossing development includes 80,000 square feet of retail space and 10,000 square feet of second-story, Class A professional space. Four distinct, steel-frame buildings will feature quality brick and masonry, architectural details, and energy-efficient roofing. ISI is responsible for the joints sealants at the exterior facade and site concrete.
